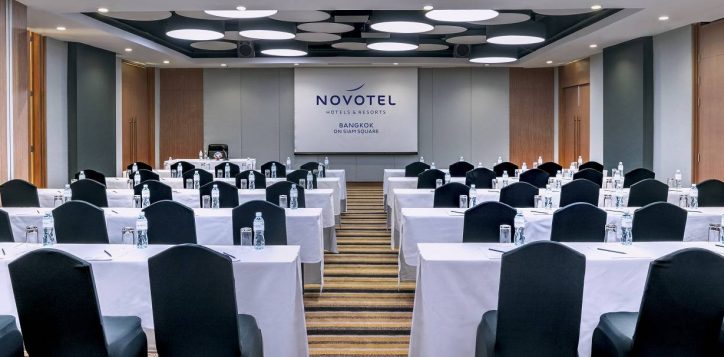Novotel Bangkok on Siam Square - Family & Business trip hotel - The Elements
The Elements
Our modern and comfortable meeting space located on the 4th floor. Comprised of 4 rooms and a foyer, it can accommodate up to 400 people.
| Meeting Brochure |
|---|
Floor Plan
 |  |  |  |  |  |
 |
|
|---|---|---|---|---|---|---|---|
| Meeting room name | Theater | U-shaped room | Meeting room | Classroom | Banquet hall | Height | Surface |
| Breeze | 40 | 16 | 12 | 24 | 30 | 3 m 10 ft |
77 m² 829 sq. ft. |
| Wave | 56 | 20 | 16 | 34 | 40 | 3 m 10 ft |
100 m² 1076 sq. ft. |
| Terra | 56 | 20 | 16 | 34 | 40 | 3 m 10 ft |
100 m² 1076 sq. ft. |
| Spark | 64 | 24 | 20 | 40 | 50 | 3 m 10 ft |
119 m² 1281 sq. ft. |
Meeting room name
Breeze
40
Wave
56
Terra
56
Spark
64
Special Offers
-

Make some suite memories with close friends and family at the most luxurious room in Siam Square. Invite up to 15 people to your private event and enjoy our pool suite with your...
Read more

 Novotel Bangkok on Siam Square ☆☆☆☆
Novotel Bangkok on Siam Square ☆☆☆☆
