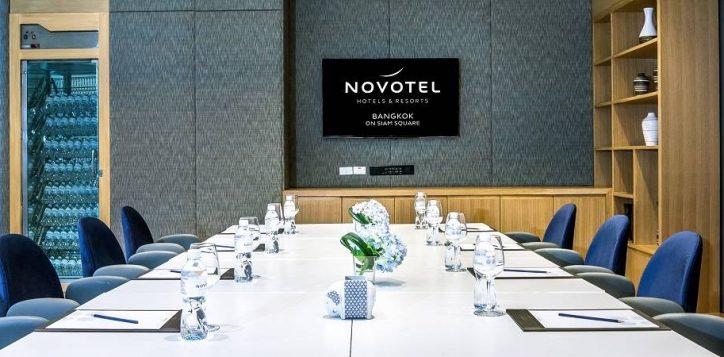Novotel Bangkok on Siam Square - 家庭/商务旅行酒店 - Premier Cru会议室
Premier Cru会议室
位于酒店大堂,Premier Cru是我们的新会议室,其采取自然采光,是您举办小型会议完美的选择。会议室可容纳至多40人。
Half day meeting: 8,000 baht
Full day meeting: 12,000 baht
| 会议要求报价 楼层平面图 |
|---|
 |  |  |  |  |  |
 |
|
|---|---|---|---|---|---|---|---|
| 会议室名称 | 电影院 | U形房间 | 会议室 | 课堂 | 宴会厅 | 高度 | 浏览 |
| Premier Cru | 32 | 21 | 20 | 24 | 40 | 3 米 10 英尺 |
46 平方米 495 平方英尺 |
会议室名称
Premier Cru
32

 Novotel Bangkok on Siam Square ☆☆☆☆
Novotel Bangkok on Siam Square ☆☆☆☆
